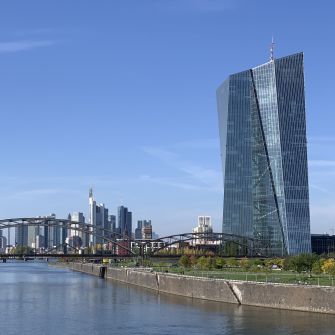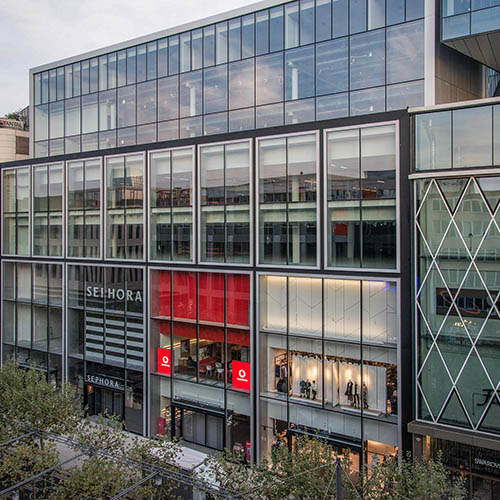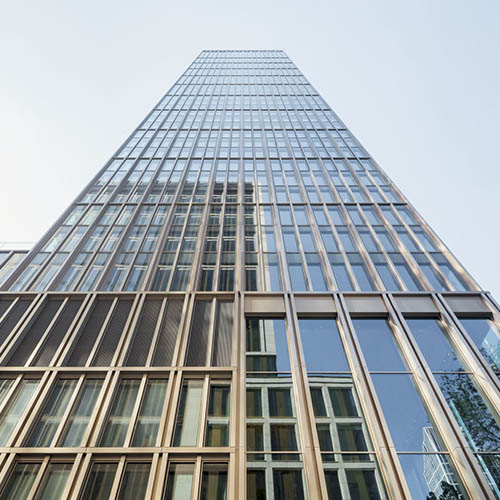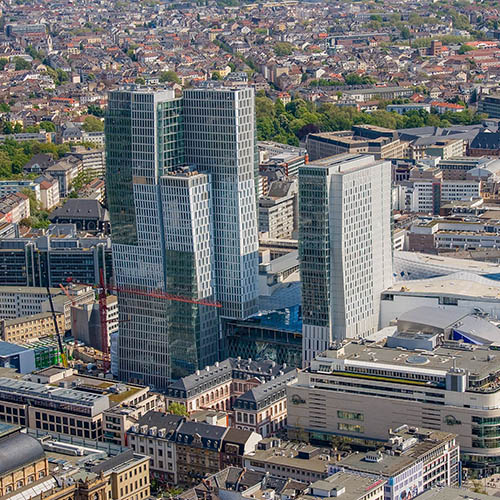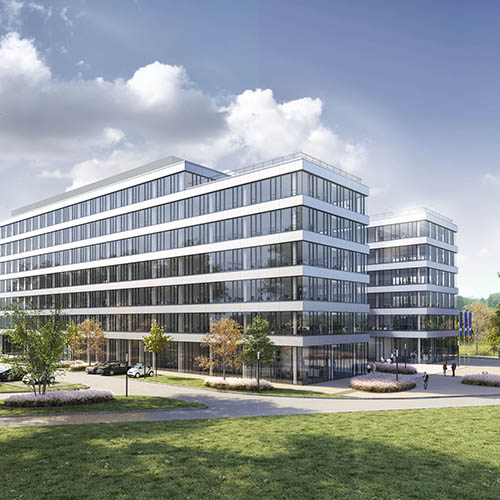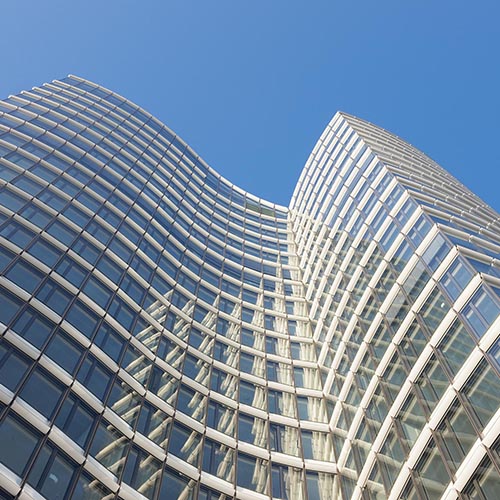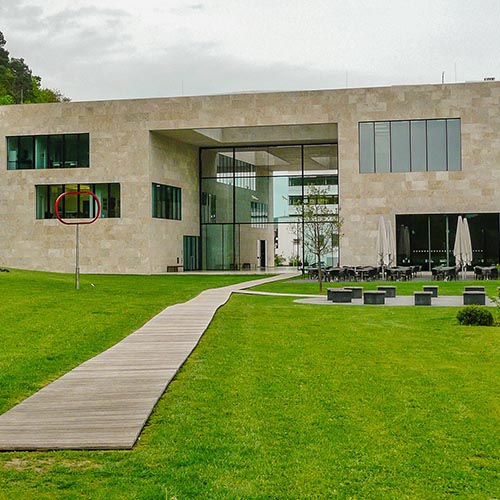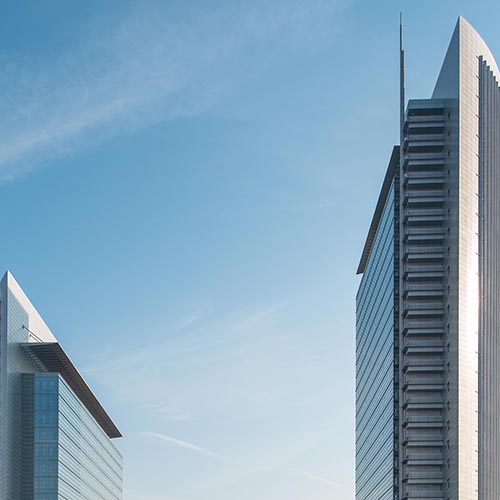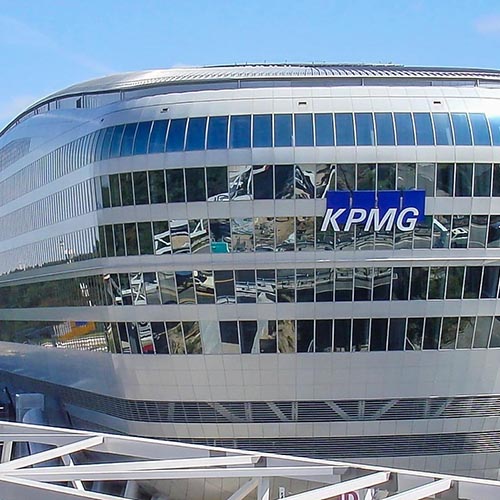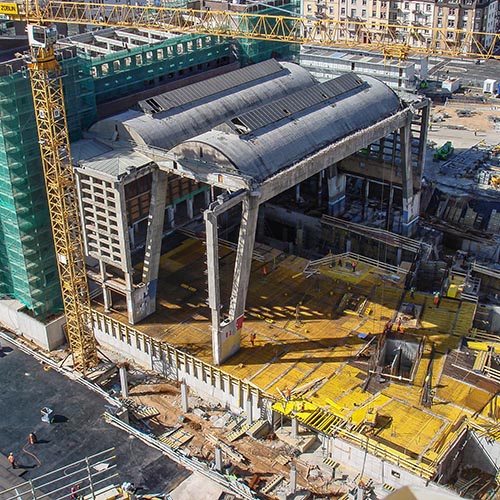16 Juli Neubau Europäische Zentralbank, Hochhaus
[vc_row css_animation="" row_type="row" use_row_as_full_screen_section="no" type="full_width" angled_section="no" text_align="left" background_image_as_pattern="without_pattern" z_index=""][vc_column][vc_single_image image="751" img_size="full" qode_css_animation=""][vc_empty_space][vc_row_inner row_type="row" type="grid" text_align="left" css_animation=""][vc_column_inner][vc_column_text] NEUBAU EUROPÄISCHE ZENTRALBANK, HOCHHAUS [/vc_column_text][vc_empty_space][vc_column_text] PROJEKTBEISPIELE: HOCHBAU [/vc_column_text][vc_separator type="small" position="left" width_in_percentages="yes" color="#000000" thickness="1" width="20" up="32" down="32"][/vc_column_inner][/vc_row_inner][vc_row_inner row_type="row" type="grid" text_align="left" css_animation=""][vc_column_inner width="2/3"][vc_column_text] Das gesamte Bauvorhaben unterteilt sich in den Neubau eines Hochhauses mit Atrium, 2...



